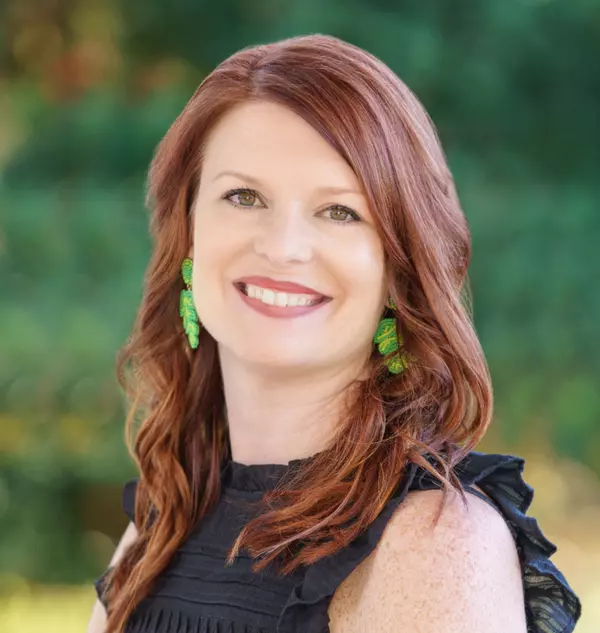$875,000
$875,000
For more information regarding the value of a property, please contact us for a free consultation.
516 PELICAN RIDGE DR Madisonville, LA 70447
4 Beds
4 Baths
4,065 SqFt
Key Details
Sold Price $875,000
Property Type Single Family Home
Sub Type Detached
Listing Status Sold
Purchase Type For Sale
Square Footage 4,065 sqft
Price per Sqft $215
Subdivision Black River Estates
MLS Listing ID 2402055
Sold Date 08/21/23
Style French/Provincial
Bedrooms 4
Full Baths 4
Construction Status Excellent,Resale
HOA Fees $25/qua
HOA Y/N Yes
Year Built 2004
Lot Size 1.800 Acres
Acres 1.8
Property Description
Better than NEW! Amazing custom built, executive style home, sits on 1.8 acres in majestic Live Oak tree lined Black River Estates Subdivision in Madisonville. Welcome home to this sensational brick home with spectacular extra large (brick) front AND back porch! The floor plan is absolutely fabulous, with an open, spacious foyer and stunning, welcoming living room with tray ceiling and built in beverage station, complete with a wet bar, wine keeper & ice maker. Truly a chef's delight kitchen with a 6 burner gas stove, vegetable sink, walk in pantry, expansive counter space, with island, and gorgeous granite. Visit the fabulously oversized primary bedroom (with exterior door) with it's private fireplace! What's better than ONE laundry room? TWO LAUNDRY ROOMS (one close to the Inground Pool)! Three comfortable, welcoming guest bedrooms, 3 guest baths, breakfast room with built in sideboard & extra cabinets, exquisite office space AND a formal dining room! Beyond the generous sized & lovely back brick porch, is an open carport, spacious enough for 4 vehicles, PLUS a 4 car garage that has a WORKSHOP AREA! Inside of the garage, is a wooden staircase to the 2nd story for more storage!!! As an added bonus, inside each hallway of the home are extra closets for seasonal decorations, serving platters, coats, gifts, gadgets!!! The back yard is your private oasis, with a view of the sparkling pool & jetted spa from the wall of windows across the rear of the home. Once outside, enjoy walking along the extensive pool decking, ideal for hosting celebrations and meander over to the covered pergola area, or settle in at the brick fire pit (w/extra seating). Take in the scene of mature, tropical landscaping complete with birds & bunnies! The rear yard is enclosed with an attractive black metal fence that has an electric vehicle gate for added security. This home will check every box on your "want" list!
Location
State LA
County St. Tammany
Interior
Interior Features Wet Bar, Central Vacuum, Granite Counters, Handicap Access, Pantry
Heating Central, Multiple Heating Units
Cooling Central Air, 2 Units
Fireplaces Type Gas, Gas Starter, Wood Burning
Fireplace Yes
Appliance Double Oven, Dryer, Dishwasher, Ice Maker, Microwave, Refrigerator, Trash Compactor, Washer
Exterior
Exterior Feature Fence, Outdoor Shower, Porch, Permeable Paving
Garage Carport, Garage, Three or more Spaces, Boat, Driveway, Garage Door Opener, RV Access/Parking
Pool In Ground
Water Access Desc Public
Roof Type Asphalt,Shingle
Accessibility Accessibility Features
Porch Brick, Oversized, Porch
Building
Lot Description 1 to 5 Acres, Outside City Limits, Oversized Lot
Entry Level One
Foundation Slab
Sewer Public Sewer
Water Public
Architectural Style French/Provincial
Level or Stories One
Additional Building Workshop
New Construction No
Construction Status Excellent,Resale
Others
HOA Name Black River Est HOA
Tax ID 8513
Security Features Security System
Financing VA
Special Listing Condition None
Read Less
Want to know what your home might be worth? Contact us for a FREE valuation!

Our team is ready to help you sell your home for the highest possible price ASAP

Bought with Coldwell Banker TEC






