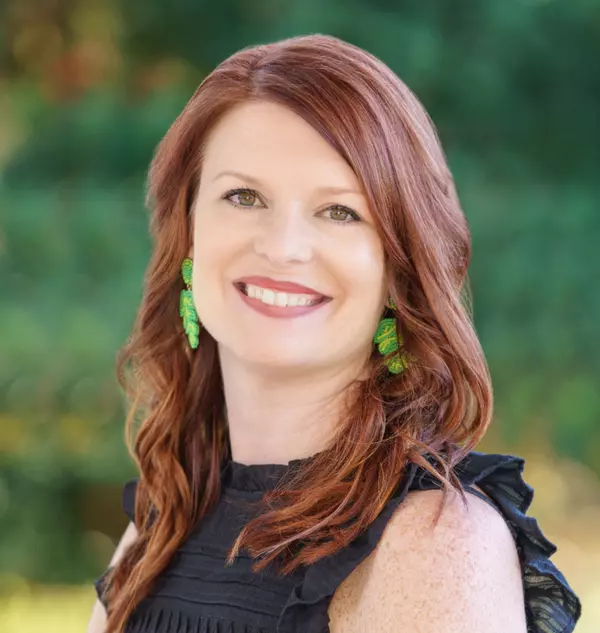$699,900
$699,500
0.1%For more information regarding the value of a property, please contact us for a free consultation.
915 CALDERWOOD DR Alexandria, LA 71303
4 Beds
4 Baths
2,657 SqFt
Key Details
Sold Price $699,900
Property Type Single Family Home
Sub Type Detached
Listing Status Sold
Purchase Type For Sale
Square Footage 2,657 sqft
Price per Sqft $263
Subdivision The Lake District
MLS Listing ID 2401577
Sold Date 09/05/23
Style French/Provincial
Bedrooms 4
Full Baths 3
Half Baths 1
Construction Status Never Occupied,New Construction
HOA Fees $85/mo
HOA Y/N Yes
Year Built 2023
Lot Size 0.700 Acres
Acres 0.7
Property Description
This checks all the boxes. 4 bedrooms, 3 & 1/2 bathroom. New construction with outdoor living space including gas fireplace outdoor kitchen and tongue and groove blue pine board ceilings. Inside is the open concept floorplan featuring an oversized breakfast bar, separate dining area with 12' ceilings withn overhead vent hood stainless appliances butlers pantry and food storage pantry for the extra storage everyone needs. The incredible master suite is very spacious, boasting an awesome custom walk through shower, floating vessel tub, his & her separate vanities and both sides have their own closets with custom built in cabinetry suitable for adequate storage for clothes and shoes! There are 2 beds & Jack & Jill bath on the opposite side of the home, and another bed and bath just off the living room. For the day to days there's triple car garage, custom sprinkler system, and extra parking for guests with side entry access half bath and drop locker! You won't find a better setup and this home is ready to go! Call today to get inside!
Location
State LA
County Rapides
Interior
Interior Features Attic, Butler's Pantry, Granite Counters, Pantry, Pull Down Attic Stairs, Stainless Steel Appliances
Heating Central
Cooling Central Air
Fireplaces Type Gas, Wood Burning
Fireplace Yes
Appliance Cooktop, Dishwasher, Disposal, Microwave, Oven, Range
Exterior
Exterior Feature Sprinkler/Irrigation, Patio, Outdoor Kitchen
Garage Driveway, Garage, Three or more Spaces
Water Access Desc Public
Roof Type Shingle
Porch Covered, Oversized, Patio
Building
Lot Description City Lot, Irregular Lot
Entry Level One
Foundation Slab
Sewer Public Sewer
Water Public
Architectural Style French/Provincial
Level or Stories One
New Construction Yes
Construction Status Never Occupied,New Construction
Schools
Middle Schools Brame
High Schools Ash
Others
Tax ID 2402705545014101
Security Features Fire Sprinkler System,Smoke Detector(s)
Financing VA
Special Listing Condition None
Read Less
Want to know what your home might be worth? Contact us for a FREE valuation!

Our team is ready to help you sell your home for the highest possible price ASAP

Bought with STEVEN SEALE PROPERTIES, LLC






