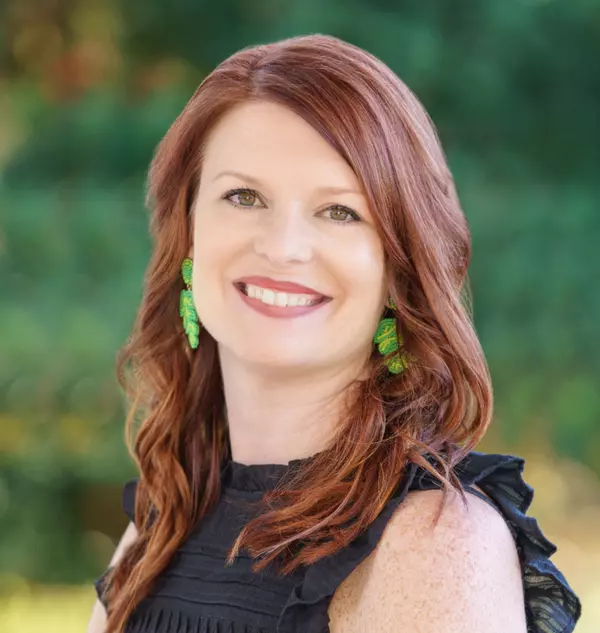$550,000
$560,000
1.8%For more information regarding the value of a property, please contact us for a free consultation.
405 CHATEAU GRIMALDI Mandeville, LA 70471
4 Beds
3 Baths
2,952 SqFt
Key Details
Sold Price $550,000
Property Type Single Family Home
Sub Type Detached
Listing Status Sold
Purchase Type For Sale
Square Footage 2,952 sqft
Price per Sqft $186
Subdivision Grande Maison
MLS Listing ID 2406706
Sold Date 09/05/23
Style French/Provincial
Bedrooms 4
Full Baths 3
Construction Status Excellent,Resale
HOA Fees $54/ann
HOA Y/N Yes
Year Built 2010
Property Description
BUYER INCENTIVE: $5,000 Decorating allowance or towards closing costs. Mint condition, move-in ready, and great curb appeal awaits you in this demand Mandeville location! Grande Maison has a lush landscaped entry with a community pool and clubhouse, and is seconds to the jr high & high schools, and the I-12! This gorgeous four bedroom, three bath home also features an upstairs bonus room or fifth bedroom, gorgeous crown moldings and custom trim features throughout, high ceilings, and split floor plan! Welcoming brick front porch, double door entry to the foyer with coat closet, opens to the spacious great room w/gas starter fireplace, an alcove for entertainment equipment, high ceilings, and views of the covered patio and fenced backyard. The gourmet kitchen features a bright breakfast room, a breakfast bar, granite counter tops, tile backsplash, beautiful cabinetry, stainless steel appliances: gas cooktop, double ovens, dishwasher, microwave, and wine cooler, center work island, and two large pantries! The elegant formal dining has the most unique ceiling design with chandelier. The private primary bedroom features a beautiful step ceiling and spa-like bath with corner soaking tub, separate shower, dual vanities, framed mirrors, private commode room, and two customized closets. Bedroom 2 has direct access to hall bath, great for guests or home office. Bedrooms 3 & 4, the third full bath located near the breakfast room and staircase to the upstairs bonus room/media room with surround sound speakers, or a 5th bedroom with walk-in closet. There is an attic entry door leading to the massive floored attic. Convenient laundry room off kitchen area and near the garage entry door. Two car garage w/ storage area and garage door remote. There is a large covered patio that is great for outdoor entertaining or relaxing, privacy fenced backyard, large storage shed. Backyard is large enough to accommodate a pool.
Location
State LA
County St. Tammany
Community Pool
Interior
Interior Features Attic, Tray Ceiling(s), Ceiling Fan(s), Granite Counters, Pantry, Stainless Steel Appliances
Heating Central, Multiple Heating Units
Cooling Central Air, 3+ Units
Fireplaces Type Gas
Fireplace Yes
Appliance Cooktop, Double Oven, Dishwasher, Disposal, Microwave, Wine Cooler
Laundry Washer Hookup, Dryer Hookup
Exterior
Exterior Feature Porch
Garage Attached, Garage, Two Spaces, Garage Door Opener
Pool Community
Community Features Pool
Amenities Available Clubhouse
Water Access Desc Public
Roof Type Shingle
Porch Covered, Oversized, Porch
Building
Lot Description Outside City Limits, Rectangular Lot
Entry Level One and One Half
Foundation Slab
Sewer Public Sewer
Water Public
Architectural Style French/Provincial
Level or Stories One and One Half
Additional Building Shed(s)
New Construction No
Construction Status Excellent,Resale
Others
Financing Cash
Special Listing Condition None
Read Less
Want to know what your home might be worth? Contact us for a FREE valuation!

Our team is ready to help you sell your home for the highest possible price ASAP

Bought with Coldwell Banker TEC






