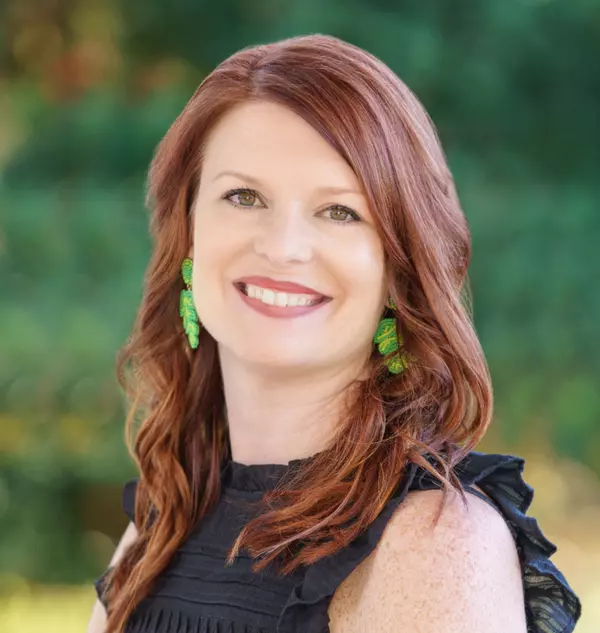$520,000
$525,000
1.0%For more information regarding the value of a property, please contact us for a free consultation.
110 WOODFOREST DR E Boyce, LA 71409
5 Beds
4 Baths
3,378 SqFt
Key Details
Sold Price $520,000
Property Type Single Family Home
Sub Type Detached
Listing Status Sold
Purchase Type For Sale
Square Footage 3,378 sqft
Price per Sqft $153
Subdivision Woodlands (Ph I,Ii.Iii,Iv
MLS Listing ID 2395688
Sold Date 09/21/23
Style Traditional
Bedrooms 5
Full Baths 4
Construction Status Excellent,Resale
HOA Y/N No
Year Built 2001
Lot Size 0.702 Acres
Acres 0.702
Property Description
Would you love a 5-vehicle insulated and enclosed garage? What about numerous open and screened porches? Does a 0.70 acre hilltop lot on quiet cul-de-sac street hold extra appeal? What about private spaces for college students living at home or a separate but connected cozy spot for a mother-in law or live-in nanny? This architecturally designed and engineered "New England farmhouse," set on a shady picturesque wooded lot in the Woodlands Subdivision just a short distance to Kincaid Lake, can truly accommodate lengthy home-hunting checklists. Built in 2001 by master builder Tim Dousay, this 5 bedroom, 4 bath floor plan with hardiplank exterior includes three easy-access levels. Main level offers formal living and formal dining rooms both with new hardwood flooring, and oversized kitchen with new Carrera-marble like tile flooring, double oven, plentiful granite counterspace, pantry, seating bar and even room for a 6-person table in the middle; den with 14+ foot cathedral ceiling and wood burning fireplace, owner bedroom suite with another cathedral ceiling, fireplace and full guest bath. The upper level features three bedrooms with large window seats, ample storage, large closets and cathedral ceilings with full bath centering the hallway. Another bedroom suite with attached living area currently used as a home office, located on the lower level, has access to the ground level exterior and garage/workshop which stays cool even in summer. Most of home is wired for speakers (now in place in kitchen, primary bath and porches). Both fireplaces are plumbed for future propane tanks if new owner prefers gas over wood. Utility room located conveniently off kitchen has space for extra refrigerator. Two HVAC systems. One oversized hot water heater. Architectural shingle roof. Underground drainage. Utilities are provided by CLECO(electricity), water (Rapides Island in Boyce)and sewer (community system overseen by Magnolia)
Location
State LA
County Rapides
Interior
Interior Features Ceiling Fan(s), Cathedral Ceiling(s), Guest Accommodations, Granite Counters, Pantry
Heating Central, Multiple Heating Units
Cooling 2 Units
Fireplaces Type None
Fireplace No
Appliance Double Oven, Dishwasher, Disposal, Microwave, Oven, Range
Laundry Washer Hookup, Dryer Hookup
Exterior
Exterior Feature Enclosed Porch, Porch
Garage Attached, Garage, Three or more Spaces, Boat, RV Access/Parking
Pool None
Water Access Desc Public
Roof Type Asphalt,Shingle
Porch Covered, Porch, Screened
Building
Lot Description Outside City Limits, Rectangular Lot
Entry Level Three Or More
Foundation Slab
Sewer Public Sewer
Water Public
Architectural Style Traditional
Level or Stories Three Or More
Additional Building Apartment
New Construction No
Construction Status Excellent,Resale
Others
HOA Name GCLRA
Tax ID 28-5-9954-20
Financing VA
Special Listing Condition None
Read Less
Want to know what your home might be worth? Contact us for a FREE valuation!

Our team is ready to help you sell your home for the highest possible price ASAP

Bought with CENTURY 21 BUELOW-MILLER REALTY






