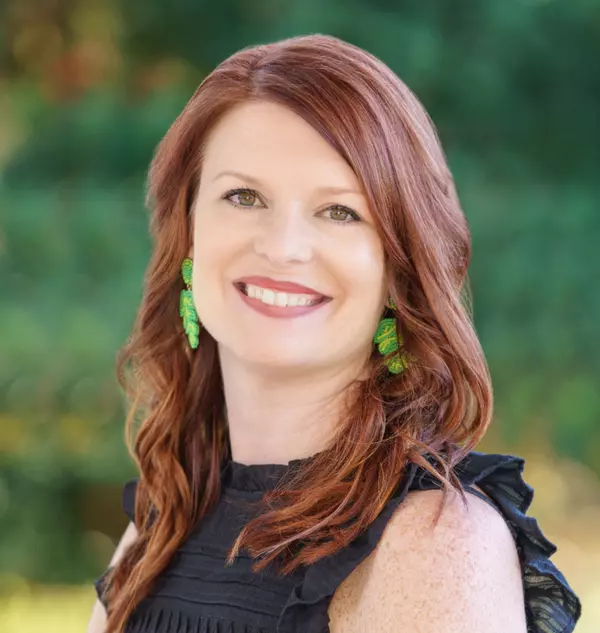$565,000
$619,900
8.9%For more information regarding the value of a property, please contact us for a free consultation.
6421 MOODY OAKS LN Alexandria, LA 71301
5 Beds
5 Baths
4,637 SqFt
Key Details
Sold Price $565,000
Property Type Single Family Home
Sub Type Detached
Listing Status Sold
Purchase Type For Sale
Square Footage 4,637 sqft
Price per Sqft $121
Subdivision Tennyson Oaks
MLS Listing ID 2401849
Sold Date 10/03/23
Style Traditional
Bedrooms 5
Full Baths 4
Half Baths 1
Construction Status Excellent,Updated/Remodeled,Resale
HOA Fees $20/ann
HOA Y/N Yes
Year Built 2000
Lot Size 0.520 Acres
Acres 0.52
Property Description
LIVING IS EASY in this one-owner custom built Tennyson Oaks home on landscaped half-acre lot with resort-styled pool and hot tub, oversized 3-car garage and a most versatile spacious floor plan like no other! A grand entryway off circle drive in front leads into an open concept sunken living area with sparkling windows that stretch to the elevated ceilings and a formal dining room that can seat a crowd. The size and amenities offered by the amazing kitchen may take your breath away with unbelievable storage options, high-end appliances like double ovens including 6-burner Dacor gas cooktop, dual disposals, wine fridge, Bosch dishwasher, center prep island with third sink, breakfast bar and the list goes on... into the massive keeping room with wood flooring, raised gas fireplace, vaulted ceiling, captivating eclectic light fixture and wet bar. The downstairs owner suite with gas fireplace and space designed for in-room office is connected to an immense bath with double vanities, walk-in closets, separate shower and jetted tub. Floor plan includes primary and 3 other bedrooms downstairs. Another massive (5th)bedroom, with full bath on second floor could easily transition to a media room, game room, exercise center or other use, sports a full array of built-ins and multiple storage areas. Seller is providing $7500 allowance for flooring replacement upstairs and in primary bedroom. Invite the whole gang to revel and relax amidst the palm trees in the fully fenced landscaped backyard with its enormous pool/hot tub, outdoor kitchen with slate and travertine patios, Blaze gas grill/double burner cooktop and more. Other amenities include irrigation system in back/front yards and flower beds, dog yard, underground drainage, pool heater, pergola and so much more open yard for every seasonal sport. 3 Trane HVAC units (gas heat), 2 hot water heaters, 3 attic entrances, alarm system, powder room with access to backyard and architectural shingle roof age appx 11.
Location
State LA
County Rapides
Interior
Interior Features Wet Bar, Tray Ceiling(s), Granite Counters, Pantry
Heating Central, Multiple Heating Units
Cooling Central Air, 3+ Units
Fireplaces Type Gas
Fireplace Yes
Appliance Cooktop, Double Oven, Dishwasher, Disposal, Wine Cooler
Laundry Washer Hookup, Dryer Hookup
Exterior
Exterior Feature Fence, Patio, Outdoor Kitchen
Garage Driveway, Off Street, Three or more Spaces
Pool Heated, In Ground
Water Access Desc Public
Roof Type Asphalt,Shingle
Porch Covered, Oversized, Patio
Building
Lot Description Corner Lot, City Lot, Oversized Lot
Entry Level Two
Foundation Slab
Sewer Public Sewer
Water Public
Architectural Style Traditional
Level or Stories Two
Additional Building Kennels, Shed(s)
New Construction No
Construction Status Excellent,Updated/Remodeled,Resale
Others
HOA Name GCLRA
Security Features Security System,Fire Sprinkler System
Financing VA
Special Listing Condition None
Read Less
Want to know what your home might be worth? Contact us for a FREE valuation!

Our team is ready to help you sell your home for the highest possible price ASAP

Bought with KELLER WILLIAMS REALTY CENLA PARTNERS






