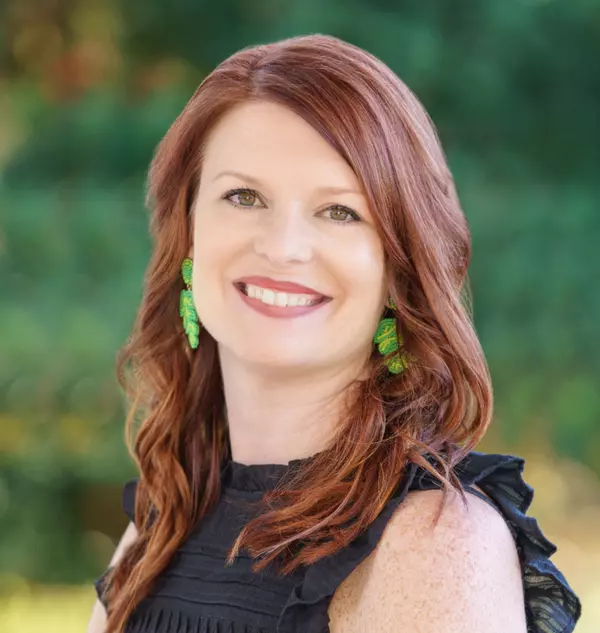$1,055,000
$1,200,000
12.1%For more information regarding the value of a property, please contact us for a free consultation.
4709 COLLINSBURG DR Alexandria, LA 71303
5 Beds
5 Baths
5,272 SqFt
Key Details
Sold Price $1,055,000
Property Type Single Family Home
Sub Type Attached
Listing Status Sold
Purchase Type For Sale
Square Footage 5,272 sqft
Price per Sqft $200
Subdivision Lake District (The)
MLS Listing ID 2414007
Sold Date 11/09/23
Style French/Provincial
Bedrooms 5
Full Baths 4
Half Baths 1
Construction Status Excellent,Repairs Cosmetic,Resale
HOA Fees $85/mo
HOA Y/N Yes
Year Built 2009
Lot Size 0.804 Acres
Acres 0.804
Property Description
The phenomenal array of space, features & amenities in this custom-built 5 BR, 4.5
bath Lake District S/D home could be the reproduction of your best dreams, hopes & visions.
Designed by Jeff Burns w/ flavors of architect A. Hayes Town, this appx 5300-
sq.ft. home is set on semi-secluded cul-de-sac almost-acre lot. Two oversized covered
patios w/fireplace & fully equipped outdoor kitchen overlook massive inground pool w/
hot tub, heater, chiller, built in cleaning system & special lighting for night use.
Downstairs floor plan includes cozy keeping room w/
fireplace next to well-appointed kitchen w/ central granite island, top-of-the-line appliances,
wet bar & pantry almost the size of a room! The sep. formal dining/living rooms can
comfortably hold your entire guest list for both casual &formal events. And if you aren't into
social interaction, escape to the calming, oversized sanctuary that is the owners’ bedroom
suite which offers adjoining office, sitting area, grand bath that has no comparables & one of
the most magnificent, well-equipped closets you will ever see! Second guest suite is on first floor. #
3 other BRs, 2 baths, & 2nd laundry room w/ ample
storage space are located on upper floor accessed by elegant staircase off
main foyer. Another staircase at courtyard entrance accesses spacious
game/movie/room plus more!
Other details include 4 heating/cooling units, 3 fireplaces (2 indoor gas/one wood burning
gas jetted outside), large floored walk-in attic (no shaky stairs to climb), ice machine, 2
hot water heaters (1 electric +1 tankless gas unit new 2022), 10’ and 11’ ceilings throughout,
2 large heated/cooled storage rooms, double garage plus driveway & circle drive parking.
Built in 2009. Roof new 2014. Hardi-plank, brick & stucco exterior. Solid pecan floors in most
rooms with some stained concrete & carpet in upstairs bedrooms. Fully landscaped, privacy
fenced & irrigated appx. 0.8/acre lot.
Location
State LA
County Rapides
Interior
Interior Features Attic, Wet Bar, Granite Counters, Pantry, Stainless Steel Appliances
Heating Multiple Heating Units
Cooling 3+ Units
Fireplaces Type Gas, Gas Starter, Wood Burning
Fireplace Yes
Appliance Cooktop, Double Oven, Dishwasher, Disposal, Ice Maker, Refrigerator
Laundry Washer Hookup, Dryer Hookup
Exterior
Exterior Feature Courtyard, Fence, Sprinkler/Irrigation, Outdoor Kitchen, Porch, Patio, Sound System
Garage Driveway, Two Spaces, Boat, RV Access/Parking
Pool In Ground
Water Access Desc Public
Roof Type Asphalt,Shingle
Porch Covered, Oversized, Patio, Porch
Building
Lot Description City Lot, Irregular Lot
Entry Level Two
Foundation Slab
Sewer Public Sewer
Water Public
Architectural Style French/Provincial
Level or Stories Two
New Construction No
Construction Status Excellent,Repairs Cosmetic,Resale
Others
HOA Name GCLRA
Tax ID 24-27-5545-10
Security Features Security System,Fire Sprinkler System
Financing Cash
Special Listing Condition None
Read Less
Want to know what your home might be worth? Contact us for a FREE valuation!

Our team is ready to help you sell your home for the highest possible price ASAP

Bought with KELLER WILLIAMS REALTY CENLA PARTNERS






