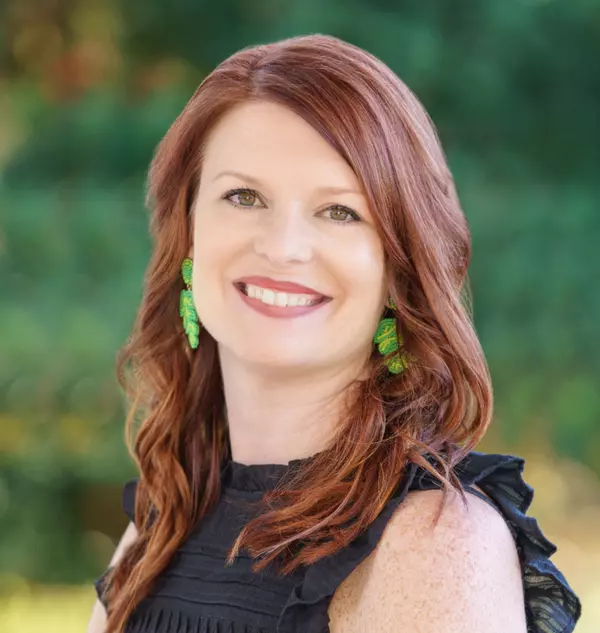$550,000
$549,990
For more information regarding the value of a property, please contact us for a free consultation.
4046 OAK BEND LN Madisonville, LA 70447
4 Beds
3 Baths
2,500 SqFt
Key Details
Sold Price $550,000
Property Type Single Family Home
Sub Type Detached
Listing Status Sold
Purchase Type For Sale
Square Footage 2,500 sqft
Price per Sqft $220
Subdivision Southern Oaks
MLS Listing ID 2394738
Sold Date 12/01/23
Style Traditional
Bedrooms 4
Full Baths 2
Half Baths 1
Construction Status Under Construction,New Construction
HOA Fees $41/ann
HOA Y/N Yes
Year Built 2023
Property Description
This new GMI Construction home in Southern Oaks is ready for new owners! The fabulous open floor plan boasts 4 bedrooms and 2.5 baths and there is a convenient separate office off the living area that looks out to the street. Wood floors are in all living areas as well as the office and the primary bedroom. The chef of the house will love the well-equipped kitchen with the large island (and additional storage below!), Quartz countertops, under cabinet lighting, the white porcelain farm sink, the stacked cabinets to ceiling, 5 burner cooktop and wall oven as well as a walk-in pantry. The dining room has a tray ceiling with stained wood inlay and windows on two sides of the room looking out to the rear yard. The brick fireplace with a beam mantle is the focal point of the den/living room. The primary bedroom has a beautiful coffered ceiling and the primary bath includes a stand alone tub, dual vanities, large shower and custom closet. The laundry room opens to the hallway as well as the primary closet for convenience. The second bath includes dual vanities and a tiled tuben closure. The covered patio overlooks the large backyard. The subdivision pool will be finished in approx one month, just in time for summer. Great school district and flood zone "C". Come make this house your home!
Location
State LA
County St. Tammany
Community Pool
Interior
Interior Features Attic, Tray Ceiling(s), Ceiling Fan(s), Pantry, Pull Down Attic Stairs, Stone Counters, Stainless Steel Appliances
Heating Central
Cooling 1 Unit
Fireplaces Type Gas
Fireplace Yes
Appliance Cooktop, Dishwasher, Disposal, Microwave
Exterior
Garage Attached, Garage, Two Spaces, Garage Door Opener
Pool Community
Community Features Pool
Water Access Desc Public
Roof Type Shingle
Porch Concrete, Covered
Building
Lot Description Outside City Limits, Rectangular Lot
Entry Level One
Foundation Slab
Sewer Public Sewer
Water Public
Architectural Style Traditional
Level or Stories One
New Construction Yes
Construction Status Under Construction,New Construction
Schools
Elementary Schools Www.Stpsb.Org
Others
Security Features Security System
Financing VA
Special Listing Condition None
Read Less
Want to know what your home might be worth? Contact us for a FREE valuation!

Our team is ready to help you sell your home for the highest possible price ASAP

Bought with RAM Realty LLC






