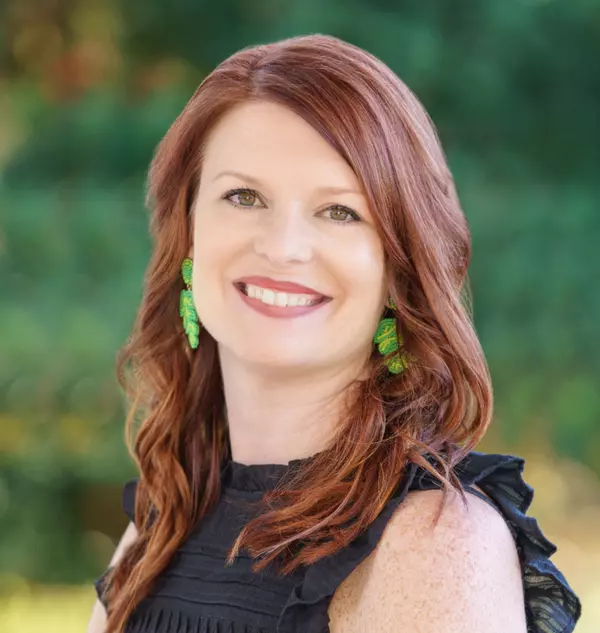$365,000
$379,900
3.9%For more information regarding the value of a property, please contact us for a free consultation.
509 WEST POINTE DR Alexandria, LA 71303
4 Beds
3 Baths
2,516 SqFt
Key Details
Sold Price $365,000
Property Type Single Family Home
Sub Type Detached
Listing Status Sold
Purchase Type For Sale
Square Footage 2,516 sqft
Price per Sqft $145
Subdivision West Pointe
MLS Listing ID 2417794
Sold Date 12/21/23
Style Ranch
Bedrooms 4
Full Baths 3
Construction Status Excellent,Updated/Remodeled,Resale
HOA Y/N No
Year Built 2004
Lot Size 0.260 Acres
Acres 0.26
Property Description
Comfort, charm and easy-living vibes exude from every room of this move-in ready 4 bedroom, 3 bath West Pointe home. An open-concept floor plan, high ceilings some to nearly 11 feet, oversized/plentiful windows and soothing neutral paint colors allow this special home to feel and live larger than its 2516 square feet! Gleaming hardwood floors accent the foyer, dining, living room and hallways with slate featured in kitchen/breakfast room & carpet in bedrooms. The oversized living area offers gas-jetted wood or log fireplace flanked by multiple shelves. A sizeable granite-topped center island w/gas cooktop is the focal point of a wide-spread kitchen with attached breakfast area, walk-in pantry, angled corner sink with window, built-in desk & loads of cabinet, storage and counter space. Enjoy the stellar view of a truly oversized (544 sq.ft.) covered patio and inground pool with cascading fountain feature. A removeable but solidly installed pool fence protects your "littles" from unsupervised pool access. Enjoy the split floor plan with a guest bedroom & bath on kitchen side of home, 2 bedrooms with Jack and Jill bath on the front living room side of home & primary suite in the back. With its double French doors opening to the patio/pool area, the owner suite is a perfect place to start or end the day & its bath includes double granite vanities, double walk-in closets, tile shower &
Jacuzzi tub. Spacious double garage has attached workshop/storage room. Sellers reserve following items: washer, dryer, TVs (mounts stay), "floating" shelves in baby's room, safe, wood rack shelves in workshop/storage room & in main garage. All window coverings, basketball goal, patio cabinet w/pool chemicals etc., Nest thermostats, front yard fountain and statuary, pots/plants and baby/toddler pool safety fence
remain with property. Anchors above patio will hold large adult swing & anchors in patio brick and on wings of house are designed for a canopy to partially cover pool.
Location
State LA
County Rapides
Interior
Interior Features Ceiling Fan(s), Granite Counters, Pantry, Stainless Steel Appliances
Heating Central, Gas, Multiple Heating Units
Cooling Central Air, 2 Units
Fireplaces Type Gas Starter, Wood Burning
Fireplace Yes
Appliance Cooktop, Dishwasher, Disposal, Microwave, Oven, Refrigerator
Laundry Washer Hookup, Dryer Hookup
Exterior
Exterior Feature Fence, Porch, Sound System
Garage Attached, Garage, Two Spaces
Pool In Ground, Salt Water
Water Access Desc Public
Roof Type Asphalt,Shingle
Porch Covered, Oversized, Porch
Building
Lot Description City Lot, Rectangular Lot
Entry Level One
Foundation Slab
Sewer Public Sewer
Water Public
Architectural Style Ranch
Level or Stories One
New Construction No
Construction Status Excellent,Updated/Remodeled,Resale
Others
HOA Name GCLRA
Tax ID 23-9-9592-103
Security Features Security System
Financing Conventional
Special Listing Condition None
Read Less
Want to know what your home might be worth? Contact us for a FREE valuation!

Our team is ready to help you sell your home for the highest possible price ASAP

Bought with BERKSHIRE HATHAWAY HOME SERVICES-ALLY REAL ESTATE






