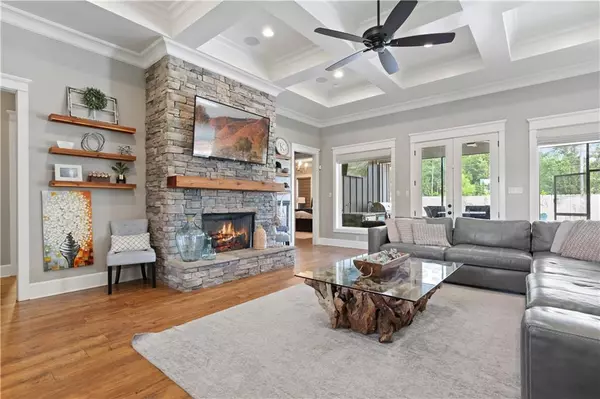$630,000
$635,000
0.8%For more information regarding the value of a property, please contact us for a free consultation.
1525 PERIWINKLE CT Madisonville, LA 70447
4 Beds
3 Baths
2,710 SqFt
Key Details
Sold Price $630,000
Property Type Single Family Home
Sub Type Detached
Listing Status Sold
Purchase Type For Sale
Square Footage 2,710 sqft
Price per Sqft $232
Subdivision Spring Haven
MLS Listing ID 2453705
Sold Date 09/06/24
Style Traditional
Bedrooms 4
Full Baths 3
Construction Status Excellent
HOA Fees $41/ann
HOA Y/N Yes
Year Built 2016
Property Description
This stunning well appointed beauty located on an oversized cul de sac lot offers tons of privacy and backs up to open space and greenery. Experience an open flowing floor plan w/ 3 separate wings. Retreat to an inviting primary suite, featuring a huge custom shower (a must see), stand-alone tub, large custom walk-in closet. Or enjoy the delightful gourmet kitchen, showcasing it's top of the line appliances, a wine cooler, separate new ice maker and a huge center island with lots storage underneath. The living area boasts a beautiful fireplace, soaring beamed ceilings and overlooks a large screened in patio with a full outdoor kitchen boasting it's brand new state of the art glass front frig. Then step out unto your 1200 sq ft of travertine decking to your magnificent sprawling pool or sit around the fire pit. You also have a nice large fenced grassy area with a full house Generac generator than runs the entire house plus the pool. Other extras include, electric Roman shades, plantation shutters, central vacuum, sprinkler system, but so much more!!! Minutes to !-12 and shopping. Flood Zone X. Great school district. Truly your own private oasis. Attic has over 1000 sq ft of flooring, see architectural plans in attachments for an upstairs loft area/5th bedroom or bonus room.
Location
State LA
County St. Tammany
Interior
Interior Features Tray Ceiling(s), Central Vacuum, Stainless Steel Appliances
Heating Central
Cooling Central Air, 1 Unit
Fireplaces Type Gas
Fireplace Yes
Appliance Dishwasher, Disposal, Ice Maker, Microwave, Oven, Refrigerator, Wine Cooler
Exterior
Exterior Feature Enclosed Porch, Fence, Sprinkler/Irrigation, Outdoor Kitchen
Garage Two Spaces
Pool In Ground, Salt Water
Water Access Desc Public
Roof Type Shingle
Porch Porch, Screened
Building
Lot Description Outside City Limits, Oversized Lot
Entry Level One
Foundation Slab
Sewer Public Sewer
Water Public
Architectural Style Traditional
Level or Stories One
Construction Status Excellent
Others
Tax ID 12460
Security Features Security System,Fire Sprinkler System
Financing Cash
Special Listing Condition Relocation
Read Less
Want to know what your home might be worth? Contact us for a FREE valuation!

Our team is ready to help you sell your home for the highest possible price ASAP

Bought with 1 Percent Lists Premier






