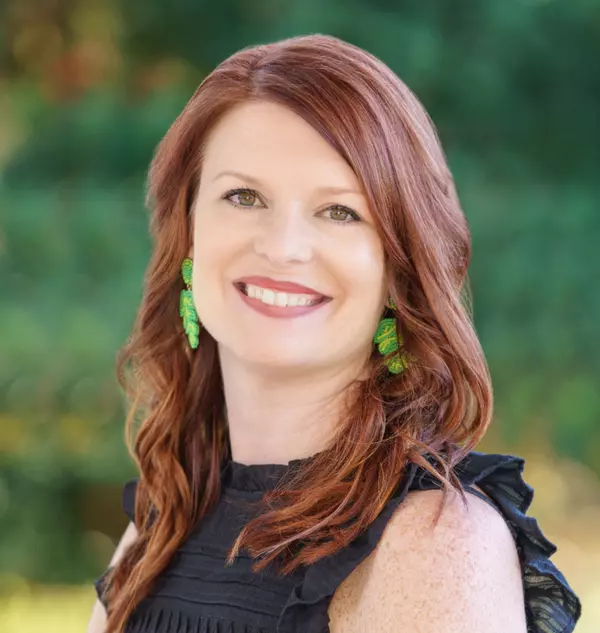$425,000
$425,000
For more information regarding the value of a property, please contact us for a free consultation.
1201 GLENDALE DR Mandeville, LA 70471
4 Beds
3 Baths
2,253 SqFt
Key Details
Sold Price $425,000
Property Type Single Family Home
Sub Type Detached
Listing Status Sold
Purchase Type For Sale
Square Footage 2,253 sqft
Price per Sqft $188
Subdivision Meadowbrook
MLS Listing ID 2459605
Sold Date 09/18/24
Style French/Provincial
Bedrooms 4
Full Baths 2
Half Baths 1
Construction Status Very Good Condition
HOA Fees $66/mo
HOA Y/N Yes
Year Built 1992
Property Description
Located in the heart of Mandeville, this charming house presents an ideal balance of comfort and community amenities. Positioned on a corner lot, it welcomes you with a warm ambiance and a practical layout designed for modern living.
Upon entering, you are greeted by a spacious foyer that leads seamlessly into the inviting living area, complete with a cozy fireplace and a picturesque view of the backyard. The kitchen, updated approximately five years ago, boasts new cabinets, stainless steel appliances, and elegant granite countertops, creating a stylish and functional space for culinary endeavors.
The primary bedroom, conveniently situated on the ground floor, offers a tranquil sanctuary with its updated en-suite bathroom. Upstairs, three additional bedrooms provide flexibility, catering perfectly to the needs of a growing family, visiting guests, or a dedicated home office. A shared full bathroom serves the upper level, ensuring comfort and convenience for all.
Meadowbrook subdivision enhances the appeal of this residence with its vibrant community atmosphere. Residents enjoy access to a host of amenities including a pool, playground, tennis courts, and a sports field, fostering an active lifestyle and fostering opportunities for social interaction and community engagement.
In summary, this house in Mandeville's Meadowbrook subdivision is more than just a home; it's a welcoming haven within a thriving community. Combining convenience, functionality, and a warm environment, it promises an exceptional living experience for its fortunate residents.
New Roof installed July 2024 . New AC Condenser, Whole House Water Filtration System
Location
State LA
County St Tammany
Community Pool
Interior
Interior Features Granite Counters, Pantry, Stone Counters, Stainless Steel Appliances, Cable TV
Heating Central, Multiple Heating Units
Cooling Central Air, 2 Units
Fireplaces Type Wood Burning
Fireplace Yes
Appliance Dishwasher, Disposal, Oven, Range
Laundry Washer Hookup, Dryer Hookup
Exterior
Exterior Feature Fence
Garage Attached, Garage, Two Spaces, Garage Door Opener
Pool Community
Community Features Pool
Water Access Desc Public
Roof Type Shingle
Porch Concrete
Building
Lot Description Corner Lot, Outside City Limits, Rectangular Lot
Entry Level Two
Foundation Slab
Sewer Public Sewer
Water Public
Architectural Style French/Provincial
Level or Stories Two
Additional Building Shed(s)
Construction Status Very Good Condition
Others
Financing FHA
Special Listing Condition None
Read Less
Want to know what your home might be worth? Contact us for a FREE valuation!

Our team is ready to help you sell your home for the highest possible price ASAP

Bought with Scoggin Properties, Inc.






