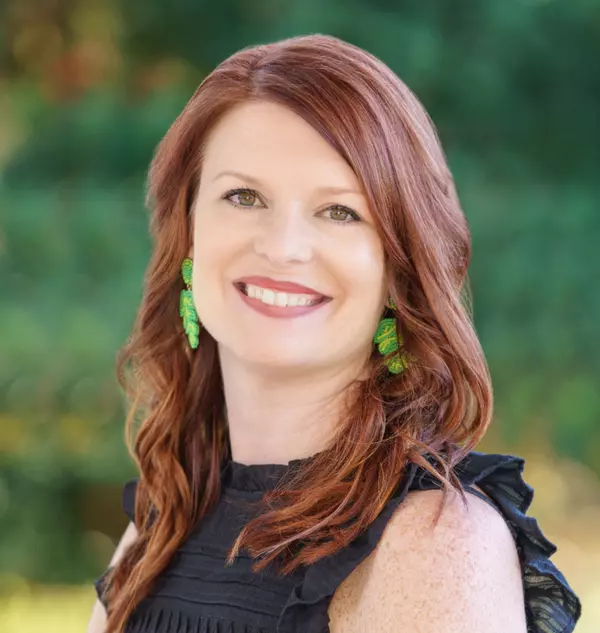$426,500
$439,000
2.8%For more information regarding the value of a property, please contact us for a free consultation.
3020 THEO DR Deville, LA 71328
3 Beds
3 Baths
2,603 SqFt
Key Details
Sold Price $426,500
Property Type Single Family Home
Sub Type Detached
Listing Status Sold
Purchase Type For Sale
Square Footage 2,603 sqft
Price per Sqft $163
Subdivision Rose Brooke
MLS Listing ID 2462693
Sold Date 11/19/24
Style French Provincial
Bedrooms 3
Full Baths 2
Half Baths 1
Construction Status Excellent
HOA Y/N No
Year Built 2021
Lot Size 1.013 Acres
Acres 1.013
Property Description
This beautifully designed residence offers 3 spacious bedrooms and 2.5 bathrooms for comfortable family living. Upon entry, you'll be welcomed by gleaming hardwood floors that flow seamlessly throughout the main areas, complemented by elegant porcelain tiles in the bathrooms and laundry. The living room, with its striking stained wooden cathedral ceiling, exudes warmth and charm, further enhanced by a cozy wood-burning fireplace. The foyer makes a grand statement with its stunning stained wood barrel ceiling, setting the tone for the home's exceptional craftsmanship. The kitchen is a chef's dream, featuring granite countertops, a walk-in pantry, and a custom-tiled shower. The open layout ensures a seamless connection between the kitchen, dining, and large living room for entertaining. For those with hobbies or storage needs, the property includes a versatile 24x24 workshop with 12x24 overhangs for storing a boat or other equipment. A recreation room adds to the home's functionality, providing extra space for relaxation or play. Practical amenities include a two-car carport and the convenience of being just 10 minutes from Pineville. Located within the Buckeye school district, this home is for families seeking quality education and a peaceful lifestyle.
Location
State LA
County Rapides
Interior
Interior Features Ceiling Fan(s), Cathedral Ceiling(s), Granite Counters, Pantry, Vaulted Ceiling(s)
Heating Central
Cooling Central Air
Fireplaces Type Wood Burning
Fireplace Yes
Laundry Washer Hookup, Dryer Hookup
Exterior
Garage Carport, Two Spaces, Boat, RV Access/Parking
Pool None
Water Access Desc Public
Roof Type Shingle
Building
Lot Description 1 to 5 Acres, Outside City Limits, Rectangular Lot
Entry Level One
Foundation Slab
Sewer Septic Tank
Water Public
Architectural Style French Provincial
Level or Stories One
Additional Building Workshop
Construction Status Excellent
Others
Tax ID 1220717233
Financing Conventional
Special Listing Condition None
Read Less
Want to know what your home might be worth? Contact us for a FREE valuation!

Our team is ready to help you sell your home for the highest possible price ASAP

Bought with BERKSHIRE HATHAWAY HOME SERVICES-ALLY REAL ESTATE






